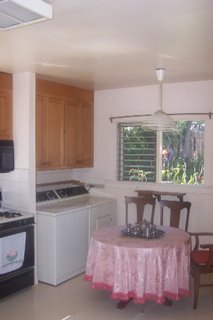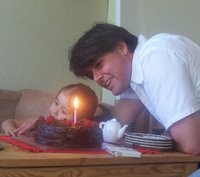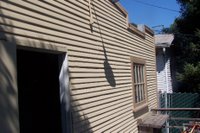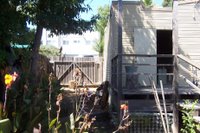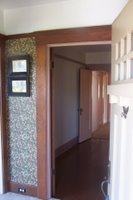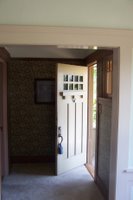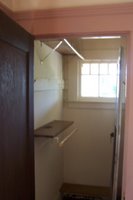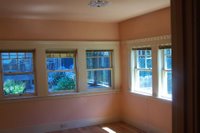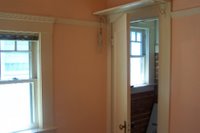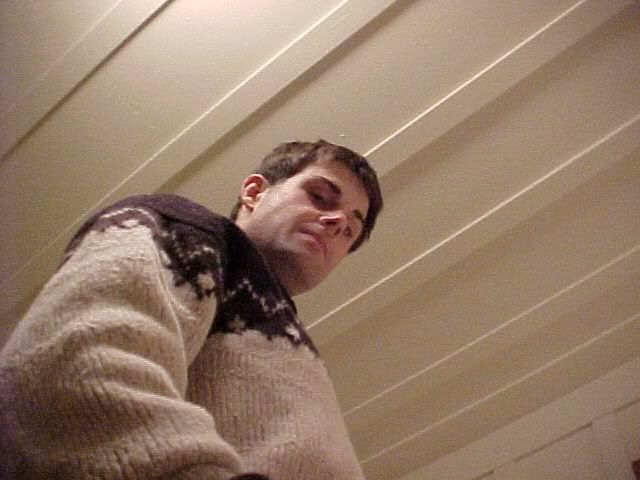Having toured the
Private Quarters of the house in yesterday's post, I shall now move on to the
Hospitality Sector.
[note: this entry will be ammended soon with more photos and stuff, so horses be held...]The Living Room
The picture window is a beautiful sight to behold...if it wasn't for that 60's apartment complex across the street... grumble. Still, modern flat glass panes were just dawning on development at the time so I imagine this was a luxurious inclusion. If you look closely, between the trees, you can see the ruddy hills of
Mare Island and imagine General Vallejo's marooned white mare running free and haunting the locals. If you look closer still, you may be able to see some water.

The hillside we spy is in the 'top' of the painting. We hope to be able to lift the house ~8', wherein we would have a better view over the apartment-o-rama before us. I'm still puzzled how this was built in an historic neighborhood.

Well, along with the view, we also get a fireplace. This is not something we had counted on. For those of you NOT living in California, this may not seem like an issue worth mention, especially because it is rather
bruto. But fireplaces have always been optional here and included for sentimental reasons rather than functional ones. This is why the so-called hearth is on an exterior wall, and not centrally located in the house. It is flanked by two shuttered double-hung windows, benches and a smart 2'-3" high wainscotting around the room. Note:
pink trimthe Dining Room
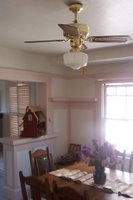
We will have a room deserving of it's own soundtrack, aptly performed by the
the Dining Rooms. Über-cool, but not-so pretty in pink, this room will look ever sweet in rich wood. We are loving the wood trims and panelling. No ogees nor curves there; just straight geometry. The floor will also lose the tobbacco-soaked mauve carpet, and that fan... feh! The back of the built-in bookcase you see deserves a heavy post (as does the opposite one out of frame). And I'm dreaming of a box-beamed ceiling. Unlike the ones you see at Lowes.
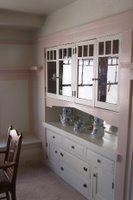
I find it rather funny that in all our years of renting, we've never had a dining room before. Thus, no dining table. I suppose this is ideal, as we will have the chance (some day) to acquire a dining table fit to our dining room's ambiance. The funny part is that this room will probabally be table-less for some time because the table we use currently was a lab table in it's previous life and not quite appropriate for the staging we envision here. Although a mortar & pestal and a number of colbalt blue glass jars all marked 'poison' might look kinda hip here. hmmm.


