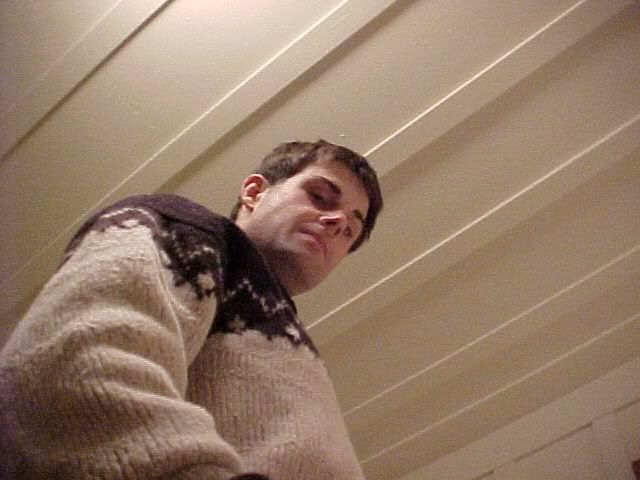Still Alive
With the last entry here dating back in July (4 months ago), it's time to either abandon this blog altogether or be more active with it. Fittingly, that seems to be the general status around here, with everything in flux. We are fighting to keep the mortgage from foreclosure and I am now in the market for a new job. Add to that the fact that our family car was totaled in front of our house not two weeks ago (Hit & Run) and our insurance wants to total the car for ~$1500 (which is about 15% of what was JUST put into the car). BIG CHANGES are ahead whichever way they turn out.
So, back to our Prairie Bungalow and her re-habilitation:
Work has been progressing in the interim, and I do have picture to share soon. Currently, we have been working on an overalll re-design to the floorplan as well as preparing one wainscotting panel in the Dining room for finishing.
On the design, we are primarily aiming to:
- Add a master Bedroom, Bath and Studio on a new second floor (stairs in kitchen)
- Add a Laundry Room below the main floor
- Add a Laundry Room below the main floor
- Re-configure Kitchen
- Make Built-In Buffet a pass-through to Kitchen
- Eliminate closet with the window on the front porch
- Eliminate closet with 3' depth and provide add'l 1' to bathroom
- Provide REAL closets for the two existing bedrooms
- Re-design Bathroom with add'l 1' and new bathtub (currently shower stall only)
Big list, I know, and it hasn't been exactly easy. We have not been satisfied with the stair configuration to get to the second floor. I also am not pleased with the overall form of the house after our first pass (too boxy, not articuated, and certainly not "Prairie"). We are not worried about this as we are still in our early schematic design to see what fits.
For now, here is what how the Entry should work out::
 "As-Is" with the trim/base removed and the abrupt little closet wall abutting the door - And here is the proposal (sans 2' square windows on either side - modeling laziness, not elimination). Note the inclusion of the bench seat along the back wall. We are intending to have this larger Foyer echo the woodwork/paneling in the Dining room, that is with less "wall" space for color.
"As-Is" with the trim/base removed and the abrupt little closet wall abutting the door - And here is the proposal (sans 2' square windows on either side - modeling laziness, not elimination). Note the inclusion of the bench seat along the back wall. We are intending to have this larger Foyer echo the woodwork/paneling in the Dining room, that is with less "wall" space for color.Labels: foreclosure, Foyer, plans, Re-Design


