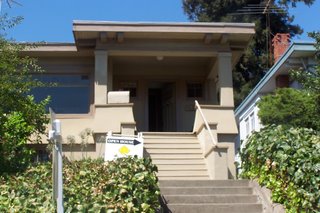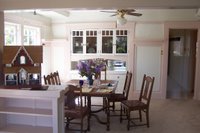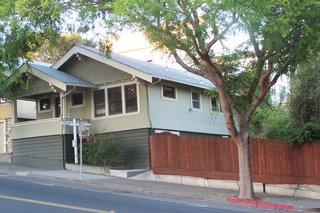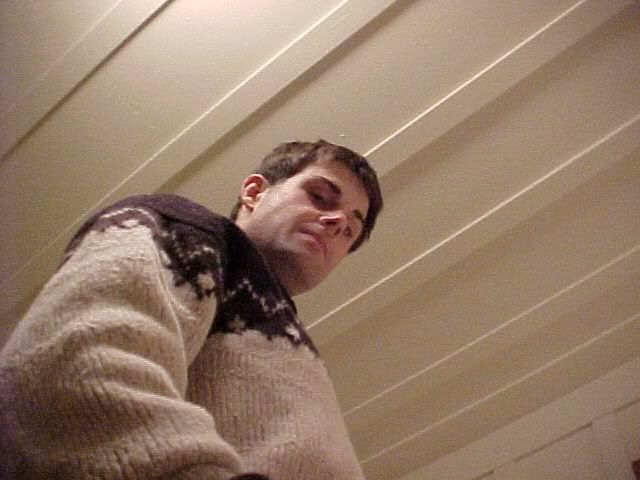If it Quacks…
O, how we have pondered this question: What type/style is our soon-to be house? Is it an Arts & Crafts cottage, a Craftsman Bungalow, California Bungalow, Prairie House? We figure that the closest typology is a Prairie Bungalow, but even that shoe fits kind of funny. The fact is that there are a significant number of homes very similar to this one in Vallejo, all with slight variations in size, detailing and quality but with essentially the same layout. The house in Berkeley previously mentioned (the rotting one without the floor mentioned here) was of the same design even, and I understand there are a number of them in Eureka, CA as well. But then again, I suppose that there are only so many different ways to design a 2 bed/1 bath house on a deep/narrow lot with an 8’ ceiling and 2/12 slope hip roof. Ultimately it really doesn’t matter WHICH style it is, because all ‘styles’ (as well as stereotypes) are manufactured descriptions anyways. This house is merely what it is. But it’s a curious question, none-the-less.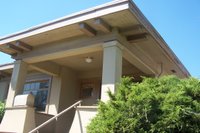 The nearest description I could find was in the book Vallejo’s Architectural Heritage (1977) which lists this house under the heading of 'Wrightian Speculative Units'. They are defined as speculative (read as proto-tract) housing for Vallejo’s working class dating from roughly 1911-20 and distributed unevenly throughout the old neighborhoods. They cite Frank Lloyd Wright’s early publications of prairie houses (seen in House Beautiful and Ladies Home Journal of that era) as source material, but little real similarities can discerned. Most probably, these are houses designed not by architects but by the carpenters who built them. It’s also possible that they were from kits, though the broad range of variations make that seem unlikely. If my assumptions are correct, I would love to confirm them by seeing the supposed published plans in a book or magazine. Distinguishing characteristics:
The nearest description I could find was in the book Vallejo’s Architectural Heritage (1977) which lists this house under the heading of 'Wrightian Speculative Units'. They are defined as speculative (read as proto-tract) housing for Vallejo’s working class dating from roughly 1911-20 and distributed unevenly throughout the old neighborhoods. They cite Frank Lloyd Wright’s early publications of prairie houses (seen in House Beautiful and Ladies Home Journal of that era) as source material, but little real similarities can discerned. Most probably, these are houses designed not by architects but by the carpenters who built them. It’s also possible that they were from kits, though the broad range of variations make that seem unlikely. If my assumptions are correct, I would love to confirm them by seeing the supposed published plans in a book or magazine. Distinguishing characteristics:
- Horizontal emphasis as a 1-story house (sometimes w/ basement)
- Low-sloped hip roof w/ wide boxed-in eaves
- Conjoined living-dining room separated by built-in bookcases
(and specific to this house..)
- Bedrooms face East; Living/Dining face West
- Emphasis on square in detailing
- Double-hung windows w/ single pane on bottom, and 2-then-4 (6 total) on top
- Flaired watertable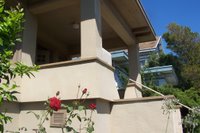 Another question I have: Is that flaired watertable detail specific to West Coast craftsman homes? I am having difficulty finding any references to it elsewhere but see it commonly 'round these parts. I may not even have it named correctly. Anyone? By the way, the stucco you see does not appear to be original to this house as the original 'Garage Unit' off the back alley has small-scaled cedar clapboard as siding.
Another question I have: Is that flaired watertable detail specific to West Coast craftsman homes? I am having difficulty finding any references to it elsewhere but see it commonly 'round these parts. I may not even have it named correctly. Anyone? By the way, the stucco you see does not appear to be original to this house as the original 'Garage Unit' off the back alley has small-scaled cedar clapboard as siding.

