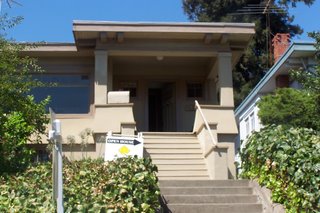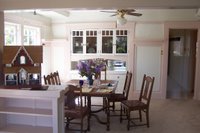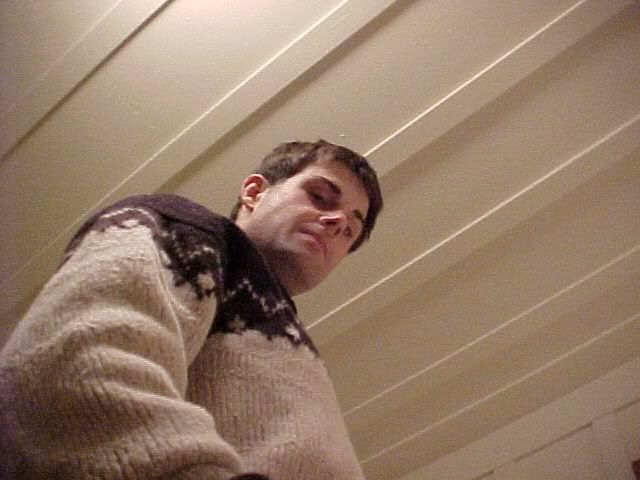Jubilation!
And thus begins the transition into Phase 2 of this project (and ‘blog). With our offer accepted, signed, and in escrow, we can almost call ourselves ‘Homeowners’. Almost. Transition. Quasi-domo. Had I mentioned that R is kinda pregnant, 8 months kinda? So why can’t we call ourselves homeowners yet? I figure that we are or we are not until proven otherwise.
This is our fourth bid for a house in this town (when they say three’s a charm…what’s that make this?). So let’s first do the numbers:
1917 craftsman/prairie house
2 bedroom/1 bath
1124 sq.ft. living
4333 sq.ft lot
Allow me to introduce to you:

And to revisit our previously posted checklist-
Here is what we need for our fulfillment of "home":
- minimum 2 bedrooms with the ability to expand to 3 in the future √
- a sizable enough yard for our girls to safely play in √
- SF Bay Area √
- 'safe' neighborhood √
- workshop (detatched space for eventual home-business) √
- painting studio [not as yet..but soon]
- under $400k [no, but close]
Bonus points for the following:
- Arts & Crafts bungalow √
- an 'old' home (+/- 100 years) √
- all original doors/windows, hardware, fixtures √
- near downtown living [1.5 blocks away] √
- solid/cohesive neighbors & 'hood √
- 9'+ ceilings [sadly, no]
- 'corner market' nearby [1.5 blocks away] √
- park nearby [1.5 blocks away] √
- historic significance [nat’l reg. historic ‘hood] √
- water views [Mare Island and upper SF Bay] √
Bonus-Bonus points for yet more:

+ top of hill on south slope
+ alley access & non-decrepit garage
+ built-in bookcases & buffet
+ plate rails & painting rails
+ double-hung windows that work
+ porch w/ classic A&C door!
+ fireplace!
We will need to do alot of paint stripping and carpet ripping, among other tasks. Also noting from the above picture, a boxed column (or 2) is/are missing! As are the cabinet doors on the bookshelves. O! workworkworkwork.....
Our next task is planning for the renovation, long- and short-term, big and small. This will mean contacting contractors and drafting drawings. So I will need to get in there again soon to start measuring for the as-built plans. What, you might ask, are we planning on doing with this our 'old' house? Well, firstly, we want to lift it and replace the buttressed foundation with a proper one (more on this later). While it’s up in the air, we plan to give it a proper basement, or more accurately, a ‘downstairs'. This means adding 6'-7’ to the house, and getting an even better view in the process. Can you say "Sweet"?


0 Comments:
Post a Comment
<< Home