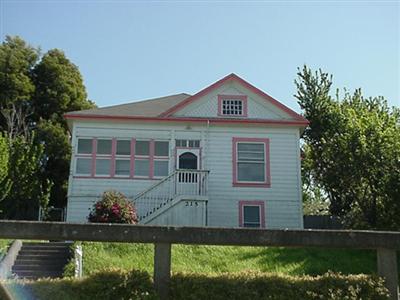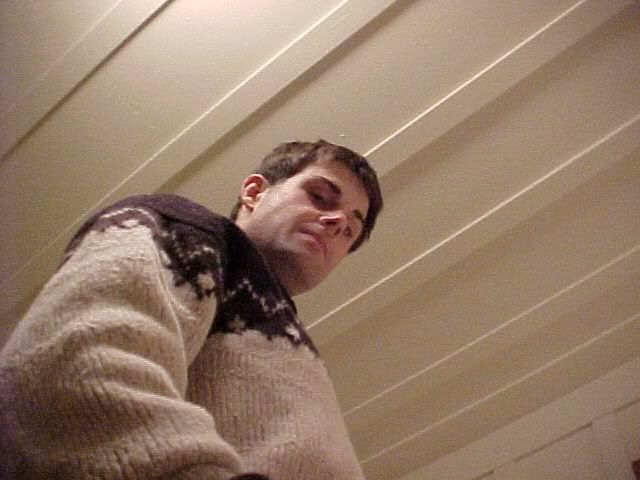The Contender
I guess it all started a few years ago, when we found a Craftsman house in Berkeley listed at a price we could afford on our single income. Sure, it could use some love (well, ALOT of love by the looks from the pictures) as it had been uninhabited for the past 10 years. Sure, the diseased/dead 80’ conifer in the front had completely split and lifted the front foundation about 2’ involving ~ 20% of the house (note: trees have as many rights in Berkeley as do people). But peering through the only non-boarded-up window (in the front door) we could see fine built-ins, original hardware and tons of woodwork. We fantasized for days about what we would do with it and how.
When we finally got a walkthrough, we almost literally did…through the floor. The holes in the floor were huge, gaping, and plentiful in every room, and ready for more with every step. But that wasn’t what daunted us. We caved with that heavy sigh when we saw the east and south exterior walls were left with only the stucco (no lath/plaster, no studs, no floor/joists. All of it had completely rotted away, and still I marvel at how this curtain of stucco could support its own weight, not to mention the roof too. It looked so solid from the outside. It was $260K and well beyond our scope. ‘Fixer-upper’ indeed! Anyways, all the dreaming we had done had accomplished one thing: we were hooked. We just HAD to find another old house, one that we could rescue.
Enter the present…
A few blocks north of where we are renting, in the Nationally Registered historic neighborhood of St. Vincent’s Hill, there sits a deteriorating 1905 quasi-Victorian (no particular style), 2-bed/1-bath + basement. The owner is now 80+ and lives in LA. This was her mother’s home purchased some 90 years ago. Very little has been done to this house, as even the toilet is a mere shed added onto the house. In short, we are privy (pun, there) to ALL the work that is going to be needed. But here are the bits:
- 1100 sq.ft. living plus full basement @ 7’ height & windows along N & E
- 6500 sq.ft. hilly lot with alley access (& new detached garage)
- 10’ ceilings
- 2 bedrooms, living room, dining room, kitchen (all of ample size)
- near-fullsized basement (currently 7' headroom)
- original doors, windows, lights & hardware
- built-ins & woodwork
- 2 blocks from waterfront & city restoration projects
- 6 blocks from center of downtown
- views over the bay and city
 Overall, it possesses all the primary criteria and 6/10 of the secondary with the potential to gain 3 more. The caveat is that it needs a new foundation to replace the original non-mortared bricks, bulging out in places. This aspect alone has frightened away all other buyers, but oddly it has actually exited us! Sure, let’s lift the house! I know the guy to do it (even drew up some plans for a home of his he was moving). [The mind reels…increase basement headroom to 8’, finish out space with another bedroom, bath and studio, nearly doubling the living space]
Overall, it possesses all the primary criteria and 6/10 of the secondary with the potential to gain 3 more. The caveat is that it needs a new foundation to replace the original non-mortared bricks, bulging out in places. This aspect alone has frightened away all other buyers, but oddly it has actually exited us! Sure, let’s lift the house! I know the guy to do it (even drew up some plans for a home of his he was moving). [The mind reels…increase basement headroom to 8’, finish out space with another bedroom, bath and studio, nearly doubling the living space]
And since it seems to hold no sway to any particular style and the fact that it is a rather ripe canvas, we are discussing the nudge...no, SHOVE, toward the Arts & Crafts which we so desire. Among the many assets it may hold, roof overhangs are not one of them, sadly. Nor are mullioned sashes, though, if I am going to restore the (original) windows, I just as well could build them in myself. I am planning to work on some rough sketches this weekend, in which case I will post them here.


0 Comments:
Post a Comment
<< Home