Mini-Tour (part III)
And now we conclude with the tour with the emphasis on the service portions of our humble house.
 the Kitchen
the KitchenHere you see it's fairly sizable for a small house; definately amenable to adding a food-prep island w/ breakfast bar. Behind me in this photo is an enormous coat & hat rack suitable for a Boston pub and a hide-away ironing board. The kitchen was
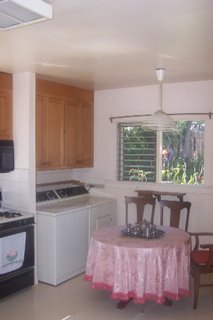 redone at sometime and looks to be ready for another re-doing. But it functions and will probabally be placed on the will-call list as far as renovations go. Behind that whatchamacallit is the dining room's built-in. I fantasize about completing the countertop here and making a pass-through to that buffet...with a counter-balanced drop-down door to preserve the mirror there (see image in previous entry). The rest of the kitchen currently houses the laundry and 'nook'. We plan for it, possibly, to house the stairs the the proposed floor below. But dig that crazy pull-down 50's(?) lamp. Keep!
redone at sometime and looks to be ready for another re-doing. But it functions and will probabally be placed on the will-call list as far as renovations go. Behind that whatchamacallit is the dining room's built-in. I fantasize about completing the countertop here and making a pass-through to that buffet...with a counter-balanced drop-down door to preserve the mirror there (see image in previous entry). The rest of the kitchen currently houses the laundry and 'nook'. We plan for it, possibly, to house the stairs the the proposed floor below. But dig that crazy pull-down 50's(?) lamp. Keep!Interlude
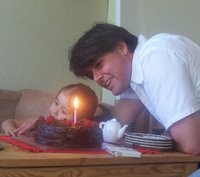 It was my birthday this past weekend. 6² to be precise. Roxana & Michaela made me a birthday cake. Here she is giving me a kind of hug where she snuggles up. It was a fabulous day. Also in the news, R is about to recieve the first treatment to induce birth for Marley today. This is where things speed up exponentially.
It was my birthday this past weekend. 6² to be precise. Roxana & Michaela made me a birthday cake. Here she is giving me a kind of hug where she snuggles up. It was a fabulous day. Also in the news, R is about to recieve the first treatment to induce birth for Marley today. This is where things speed up exponentially.The Bath-sans-bath
 Seems someone thought a shower stall was better than a tub. Eh, too much like a public washroom. This is clearly a newer construction/alteration, one which we would like to reverse. So, we will need to look for either an old tub (preferably not a claw-foot cast iron), or a modern acrylic one.
Seems someone thought a shower stall was better than a tub. Eh, too much like a public washroom. This is clearly a newer construction/alteration, one which we would like to reverse. So, we will need to look for either an old tub (preferably not a claw-foot cast iron), or a modern acrylic one.  However, having not had an acrylic tub, we fear they may scratch or buildup gunk too easily. So much to learn here. Our hope is to build a beadboard wood casing around it. We should be able to add nearly a foot in width by moving the 'shower' wall which ajoins an overly deep closet on the other side. The rest of the bathroom is managable for the time being, but will need a serious quasi-superficial makeover when funds and time allow...like when the girls graduate from college.
However, having not had an acrylic tub, we fear they may scratch or buildup gunk too easily. So much to learn here. Our hope is to build a beadboard wood casing around it. We should be able to add nearly a foot in width by moving the 'shower' wall which ajoins an overly deep closet on the other side. The rest of the bathroom is managable for the time being, but will need a serious quasi-superficial makeover when funds and time allow...like when the girls graduate from college. the Garage
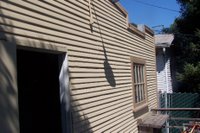 And finally we have the 2-car garage, on the back of the lot off the alley. It looks to be untouched since first errected. It will need lots of love to keep it errect. We intend to use it as a woodshop in one half and a swingin' lounge in the other...or maybe just park the car there.
And finally we have the 2-car garage, on the back of the lot off the alley. It looks to be untouched since first errected. It will need lots of love to keep it errect. We intend to use it as a woodshop in one half and a swingin' lounge in the other...or maybe just park the car there. 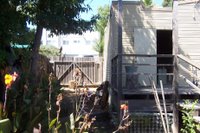 We can also park another car out with the 'elements' beside it when/if we pave it over.
We can also park another car out with the 'elements' beside it when/if we pave it over.
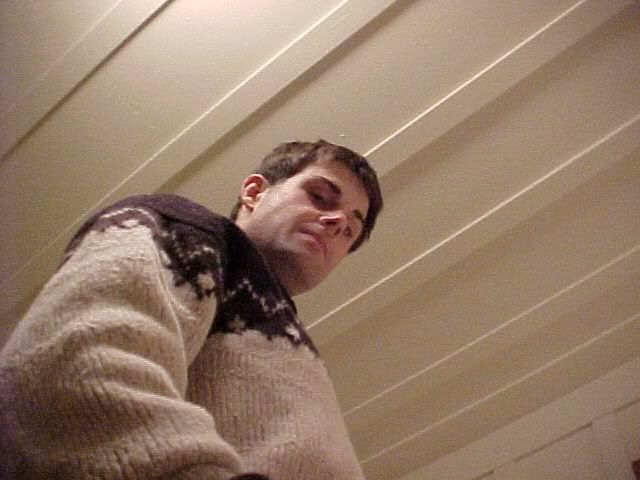

1 Comments:
congrats on the impending arrival of BungleHome's latest resident!
Post a Comment
<< Home